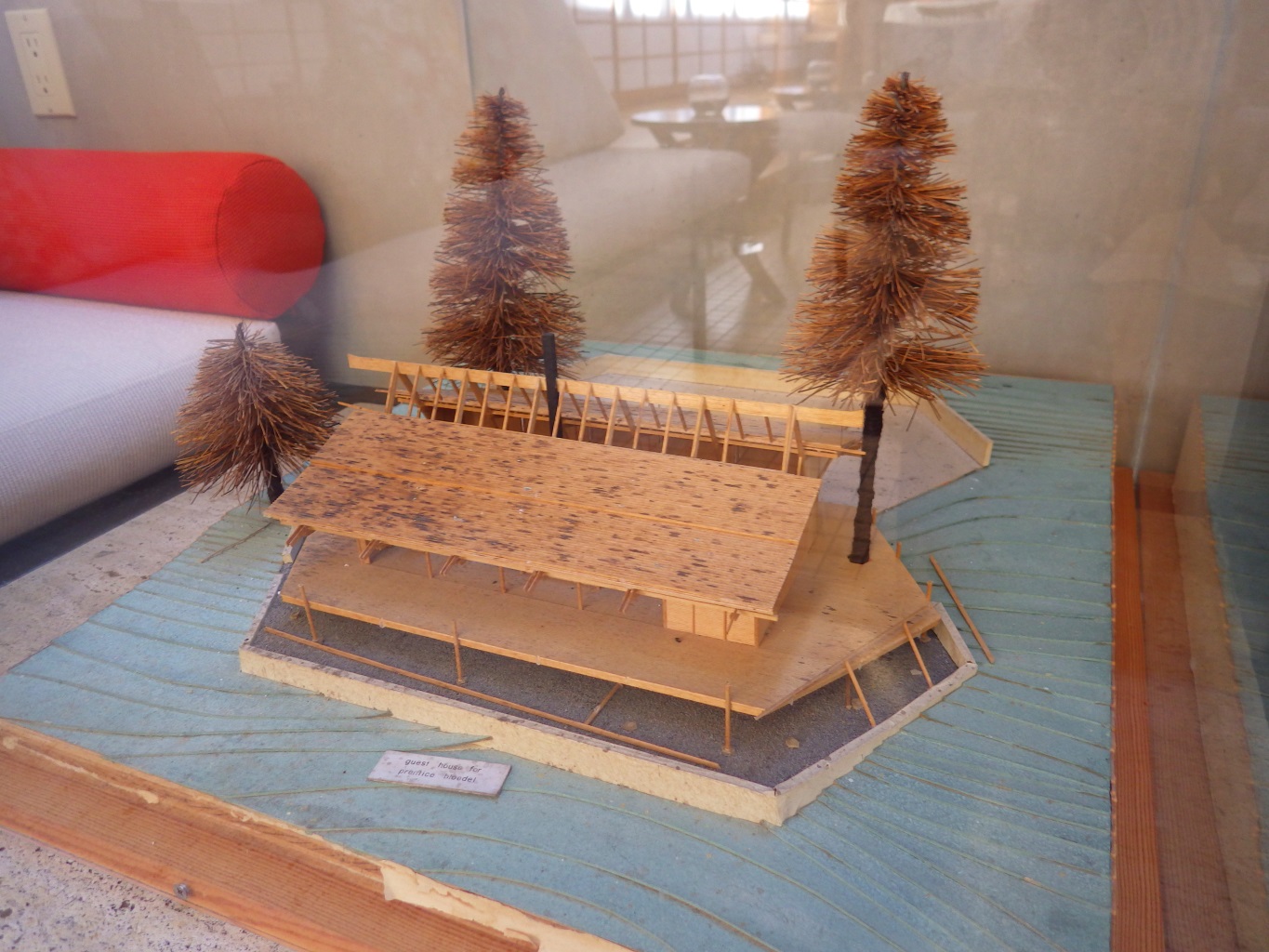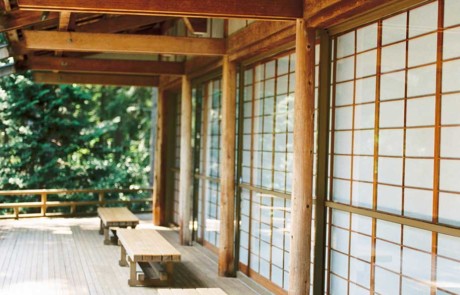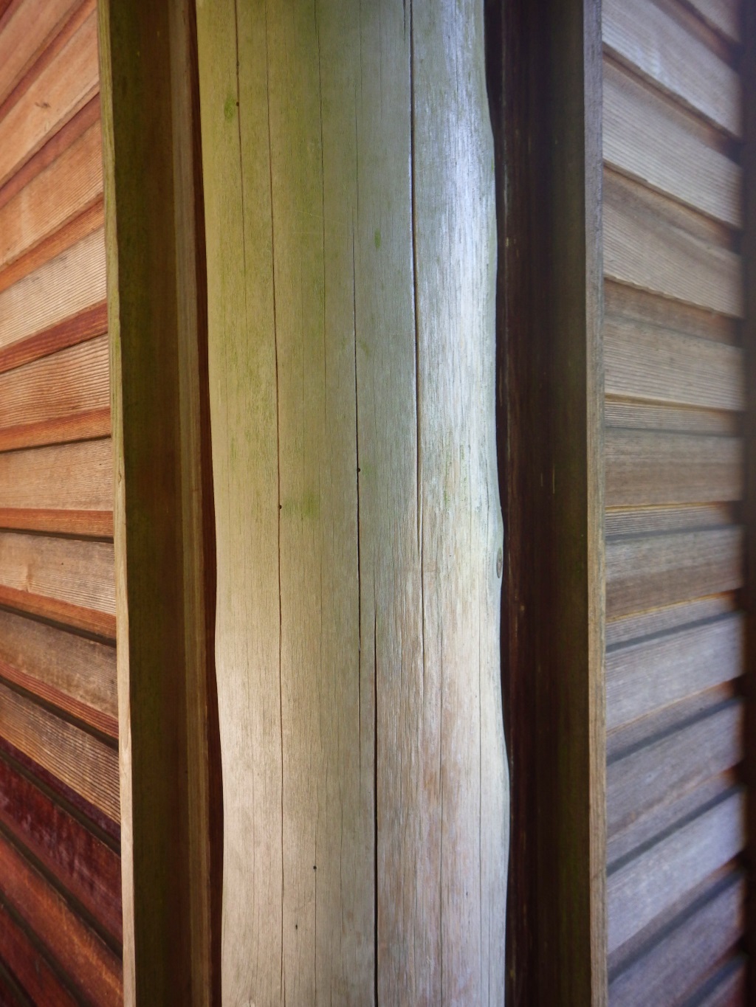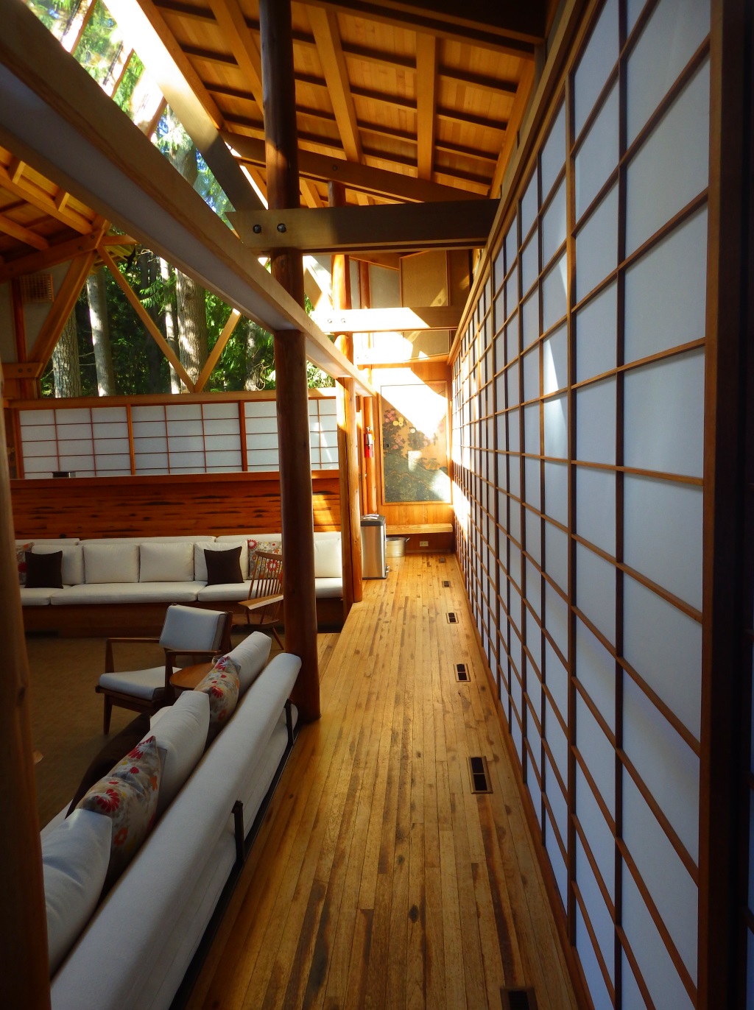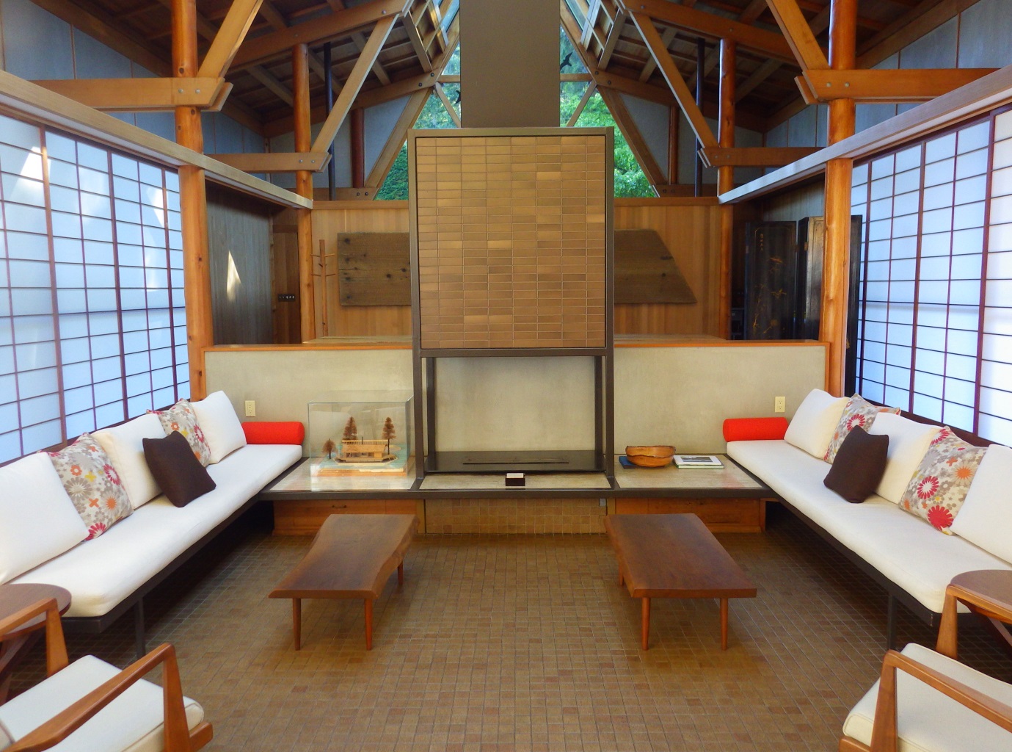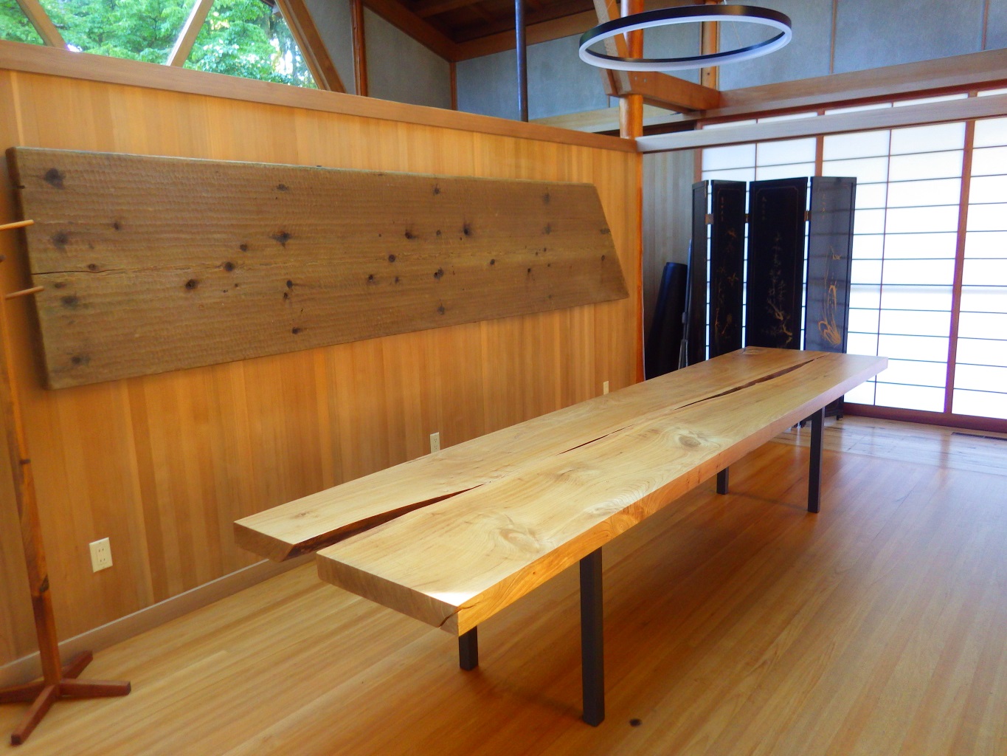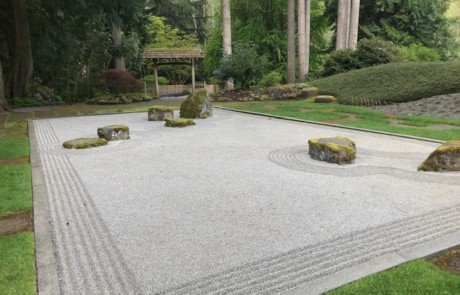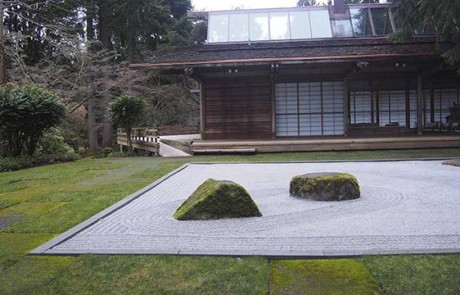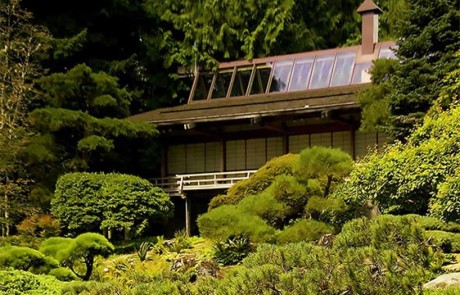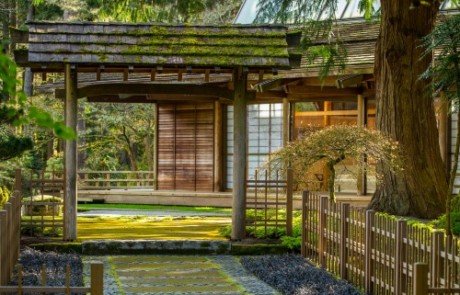The Japanese Guest House
A Place of Repose
The central feature of the Japanese Garden at Bloedel Reserve is the Guest House. Its deck gives visitors one of the best views of the grounds and particularly of the Japanese Garden. The outdoor deck provides a perfect place to rest before exploring the rest of the property or spending more time in the Japanese Garden itself.
While the Japanese Garden installation began in 1956 under the direction of Fujitaro Kubota, the Guest House wasn’t built until a few years later. In 1960, renowned landscape architect Thomas Church recommended that the Bloedels hire architect Paul Hayden Kirk to create a guest house overlooking the pond. Kirk’s design combined elements of Japanese temple architecture with the architecture of Northwest Coastal Native American longhouses. Construction of the Guest House began in 1961.
Forest Woods and Recycled Teak
The Guest House is constructed of a combination of native woods and recycled materials. The exterior deck is Alaska Yellow Cedar (Cupressus nootkatensis). Exterior and interior wall materials are mostly Western Red Cedar (Thuja plicata) and the vertical posts are Douglas Fir (Pseudotsuga menziesii).
The interior flooring is teak, salvaged from decking material taken from the battleship USS New Jersey during one of its decommissioned periods. Prentice Bloedel had a contact at the Bremerton Naval Shipyard where the USS New Jersey was stationed, which is how he was able to procure the teak flooring for the Guest House. If not for that contact, the floor would have been made from oak instead. As it happens, the oak flooring had already been purchased, and it was stored for many years until Prentice Bloedel gifted it to former Bloedel Reserve Executive Director Richard Brown who then installed it in a cabin on Lake Cushman.
Built long before the Bloedels had plans to open the grounds to the public, the Guest House was originally a place for friends and family members to stay. In this earlier incarnation, the Stone Garden location held a swimming pool that saw frequent use by guests and the Bloedel grandchildren alike. The basement of the Guest House contains showers and changing areas that are still present today. The main floor originally had two bedrooms. Those rooms were combined a few years ago to create a meeting space.
There is an interesting story behind the handsome table that sits in the converted space. There used to be two Elm trees near the front of the main Residence. When a large branch fell out of one of the Elms, nearly hitting some visitors, the trees were evaluated by an arborist. It became clear that the trees could not be safely maintained in their location and the tough decision was made to remove them. The trees were taken down in November of 2013. But in the spirit of conservation, some of their wood was reclaimed and refashioned into the one-of-a-kind table you see pictured here.
Tragedy Prompts Artful Change
Perhaps the most famous guest to stay at the Guest House was poet Theodore Roethke. A gifted American poet, Roethke taught poetry for 15 years at the University of Washington. Two of his students went on to win the Pulitzer Prizes and two others were nominated for that prestigious award. Sadly, in 1963 while staying at the Guest House, Roethke suffered a heart attack in the pool and died. In the 1970s, the Bloedels had landscape architect Richard Haag replace the pool with a sculpture entitled “The Garden of Planes.” In 1987, Dr. Koichi Kawana, a noted landscape architect from UCLA, designed and installed the Sand and Stone Garden to replace the “Garden of Planes” sculpture.
New Uses for a ’60s Gem
Now used primarily as a space for Bloedel Reserve staff meetings and occasionally for special events, the Guest House is not normally open to visitors. But the shoji screens on the front of the building are generally left open so anyone visiting the Reserve can look in. Except for the conversion of the bedrooms, much of the interior still looks the same as it did when the Guest House was originally built. In fact, during a recent remodel every effort was made to retain the Guest House 1960’s style furnishings and upholstery. The staff at Bloedel Reserve works diligently to keep the Guest House in good condition and as similar as possible to its original appearance. We hope this remarkable building will continue to delight visitors for many years to come.


