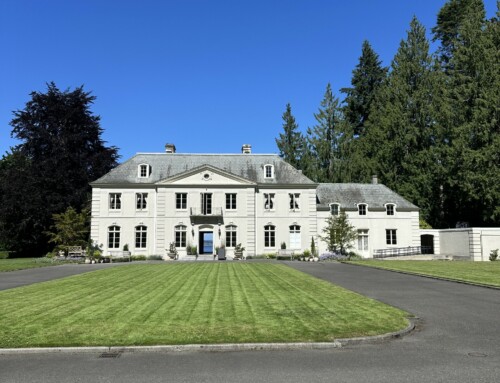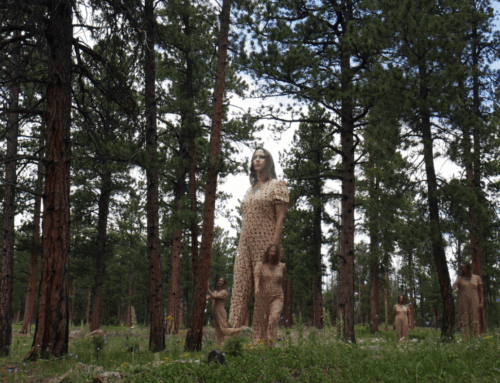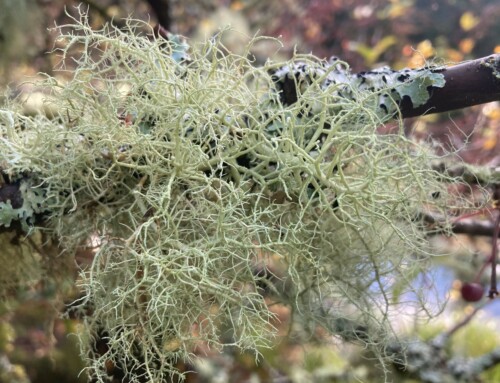A Gracious Residence with a Lasting Legacy
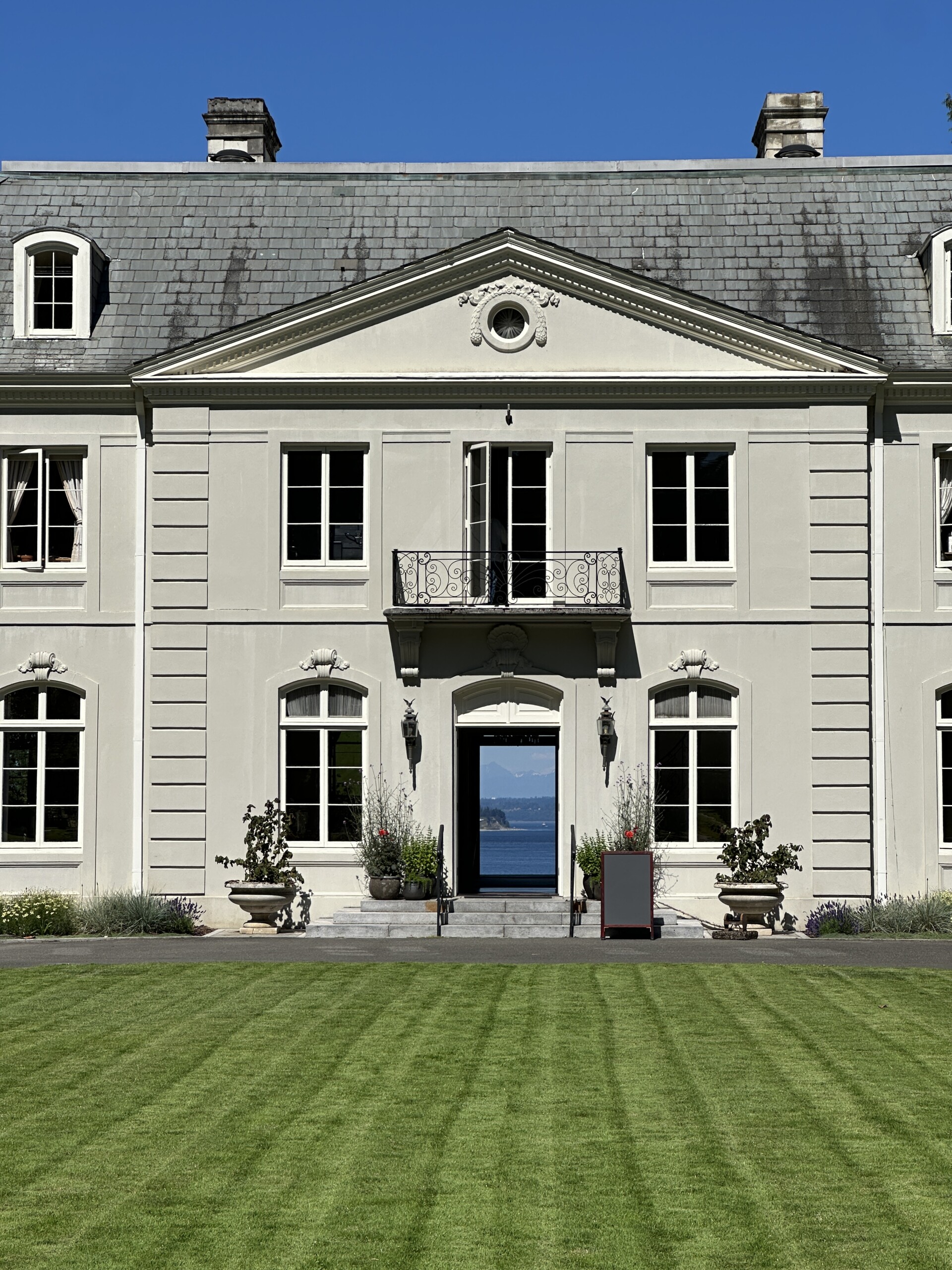 As a docent at the Residence, I can attest to the sense of awe visitors experience the moment they step inside. On clear summer days, when the front doors and Library doors are open, the home frames a breathtaking sightline to Puget Sound and the Cascade Mountains. Guests are not only captivated by the view but frequently describe the house itself with words like gracious, elegant, and refined—and almost inevitably remark, “I could imagine living here”.
As a docent at the Residence, I can attest to the sense of awe visitors experience the moment they step inside. On clear summer days, when the front doors and Library doors are open, the home frames a breathtaking sightline to Puget Sound and the Cascade Mountains. Guests are not only captivated by the view but frequently describe the house itself with words like gracious, elegant, and refined—and almost inevitably remark, “I could imagine living here”.
What surprises many visitors is that the Bloedels were not the original owners. Although the house so perfectly reflects the spirit of Mr. and Mrs. Bloedel, it was in fact designed decades earlier for Angela Collins and her son, Bertrand (Bertie). The architect was James Lister Holmes, a Seattle talent commissioned to create a residence that embodied the French château style. Completed in 1932, the house was originally called Collinswood.
The Architect: James Lister Holmes
Born in Seattle in 1891, Holmes studied engineering at the University of Washington before completing his architectural degree at the University of Pennsylvania in 1913. He returned to Seattle by way of Philadelphia, New York, and Montana, and by 1922 had established his own practice. Known for his versatility, Holmes was especially drawn to the romanticism of French Normandy and French château styles. His own Seattle residence reflected this aesthetic, as did several commissions in the 1920s—including the O.W. Fisher house of 1926, which closely resembles what would become the Bloedel Residence.
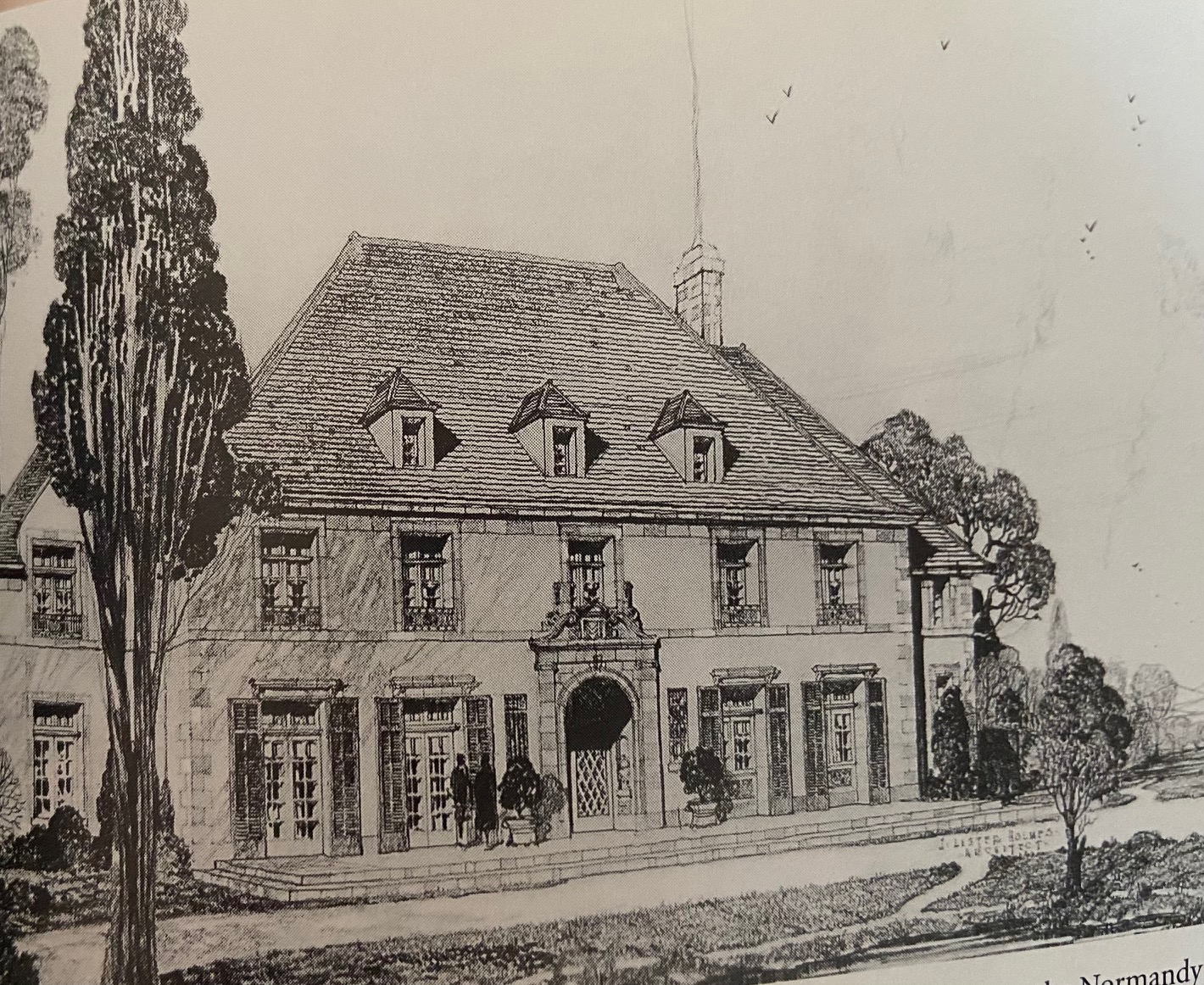
This house bears a remarkable resemblance to the Bloedel Residence
Angela Collins and her son admired Holmes’s work and asked him to design a permanent summer home on their property at Agate Point. Mrs. Collins had originally purchased 45 acres there for weekend retreats, centered around a small hunting lodge on the property. Over time, she and her son envisioned a more ambitious home on the bluff, where the logged land offered sweeping views of water and mountains.
Though Bertie Collins produced early sketches himself, it was Holmes’s refined design sensibility that brought their vision to life. The project, delayed by the financial strain of the 1929 crash, was completed in 1932. The result was a residence that Lawrence Kreisman, author of The Bloedel Reserve: Gardens in the Forest, described as a “simple French villa”—a symmetrical, light-filled house with principal living spaces oriented to maximize views. Understated yet dignified, it has endured as a timeless example of architectural grace.
From Collinswood to Agate Point Farm
The Collins family carefully tended the landscape around the home, introducing empress trees, rhododendrons, and boxwood hedges, some of which remain today. When the property later came on the market, it had been unoccupied for several years. The Bloedels, who knew the Collins family, were immediately drawn to the house. Mrs. Bloedel’s appreciation for French antiques and design, combined with the couple’s fond memories of a Scandinavian residence they had admired in Stockholm, made Collinswood an irresistible fit. They purchased the property and renamed it Agate Point Farm.
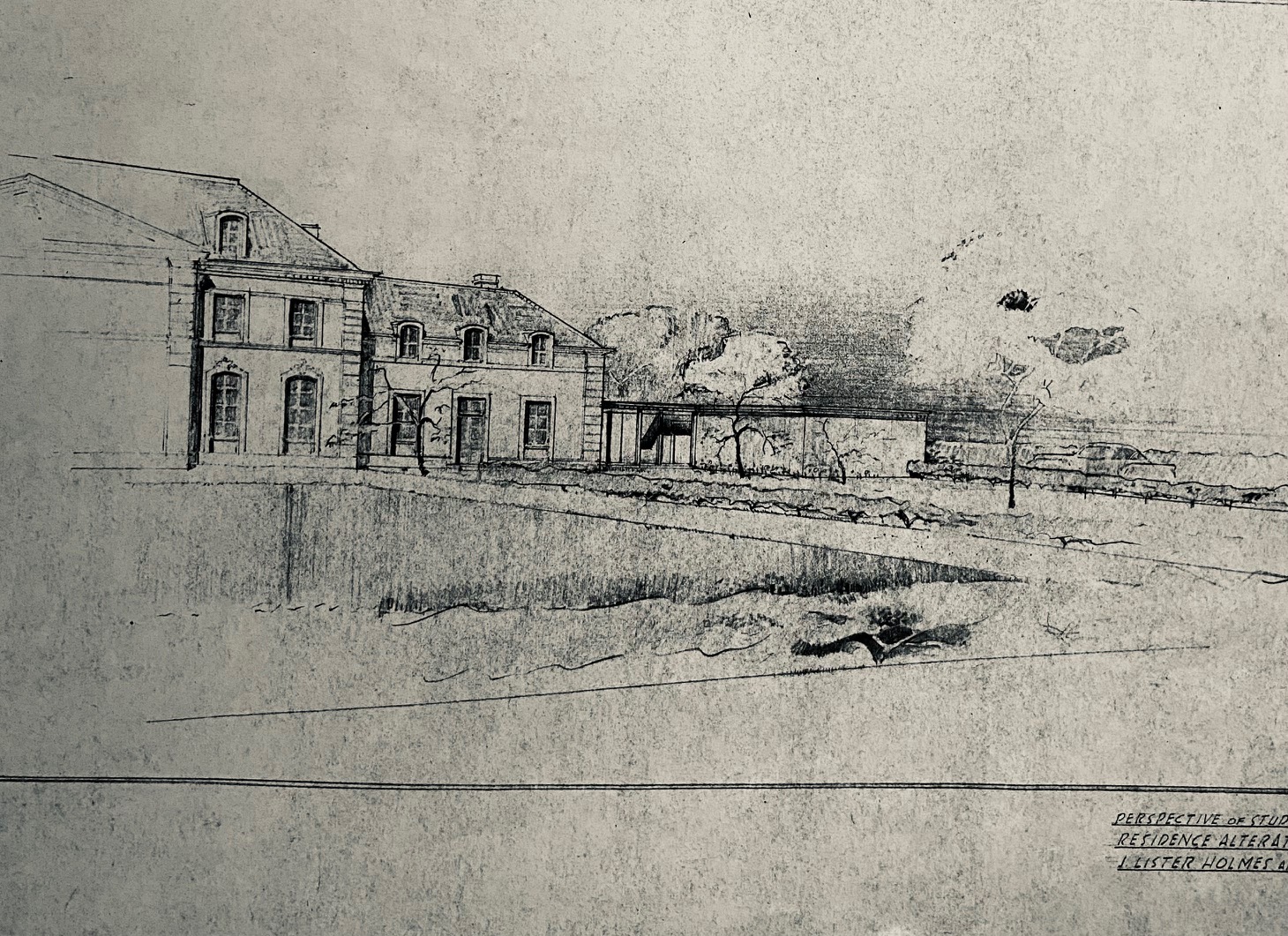 Between 1951 and 1952, the Bloedels invited Holmes back to design updates. These included a new garage, workshop, and storage areas, as well as thoughtful interior enhancements: bookshelves and paneling for the library, a modernized kitchen and baths, and a substantial one-story addition clad in the same soft gray stucco.
Between 1951 and 1952, the Bloedels invited Holmes back to design updates. These included a new garage, workshop, and storage areas, as well as thoughtful interior enhancements: bookshelves and paneling for the library, a modernized kitchen and baths, and a substantial one-story addition clad in the same soft gray stucco.
A Defining Work in a Distinguished Career

James Lister Holmes
The Collins Residence marked a turning point in Holmes’s career. It was the first project he listed when applying for Fellowship in the American Institute of Architects, an honor he received in 1955. Over subsequent decades, he designed homes in Seattle’s most prominent neighborhoods—including Washington Park, Broadmoor, the Highlands, and Mercer Island—as well as commercial buildings for clients such as United Parcel Service. He served on the Seattle Planning Commission and maintained an active practice until the mid-1960s. Holmes died in Seattle in 1986, leaving behind a legacy of architectural integrity and refinement.
An Enduring Presence
We are fortunate to have an architectural historian to provide some insights about the home almost over ninety years later. UW Professor and Associate Dean, Dr. Ann Marie Borys, is an Island resident and member of Bloedel. The author of several books on architecture, Dr. Borys was recently admitted to the The American Institute of Architects (AIA) College of Fellows. The prestigious honor is awarded to architects who have made significant contributions to the profession.
Dr. Ann Marie Borys teaches architectural history and design at UW; as a resident of Bainbridge Island, Bloedel is often her go-to place to spend time outdoors. Dr. Borys admires the modest scale of the house and the subtlety with which Holmes used classical motifs.
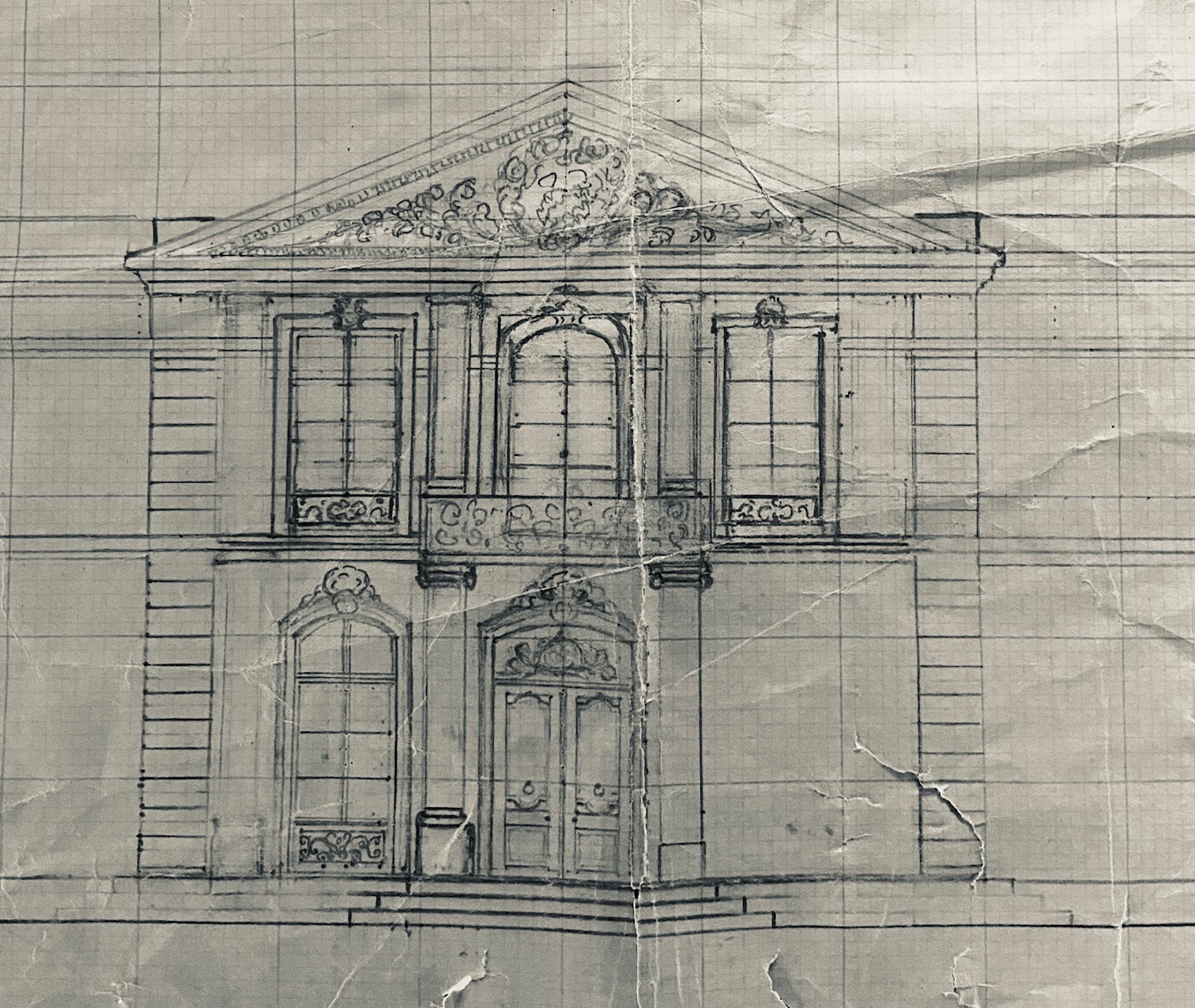 When asked about her impressions of the residence, she offered, “I like the fact that the building is so planar, so flat. The classical moldings are almost etched on the surface”. This light touch, along with a simplicity of composition, allows the textures of the surrounding foliage to stand out.
When asked about her impressions of the residence, she offered, “I like the fact that the building is so planar, so flat. The classical moldings are almost etched on the surface”. This light touch, along with a simplicity of composition, allows the textures of the surrounding foliage to stand out.
The relative plainness of the massing and ornament also enhances the importance of one of the building’s most stunning and endearing features, and a personal favorite: the axial view straight through the aligned doors. “When both doors are open, the building acts like its whole purpose is to frame the view”.
She sees the flat carpet of open grassy lawn as a complementary feature to the flat façade. It is an almost empty space in contrast to the woods and streams beyond its borders. Traversing this lawn and passing through the house then allows a visitor to experience a great drama as the ground drops rapidly away to meet the blue water of the Puget Sound. The Holmes design is ample and elegant, but she admires it chiefly for how it enhances the experience of its beautiful site.
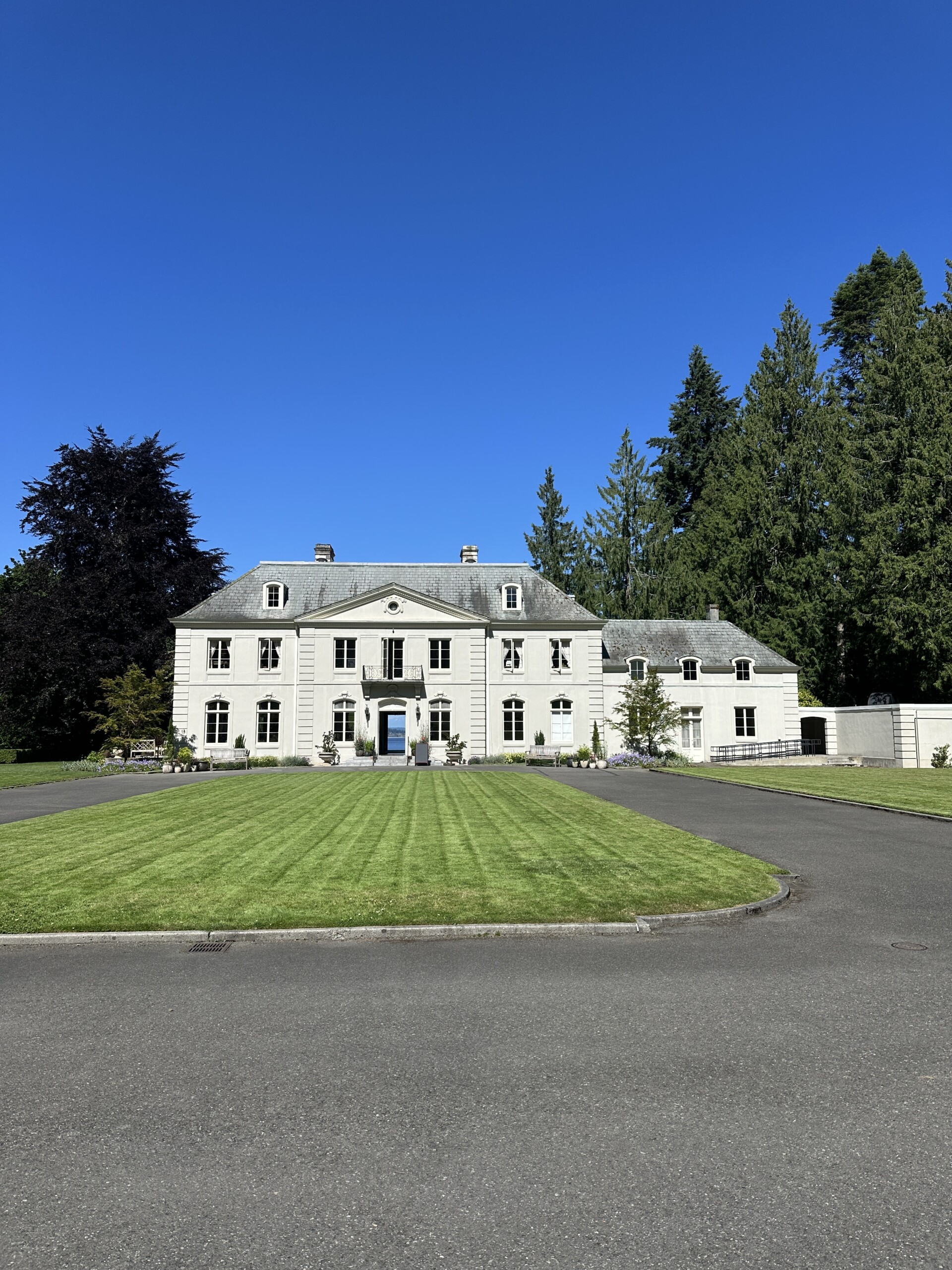

Over ninety years after its completion, the Residence still embodies the qualities Holmes and the Collins family envisioned: simplicity, elegance, and an effortless harmony with its surroundings. Enriched by the Bloedels’ stewardship, it remains both a beloved landmark and a living testament to thoughtful design. Visitors may come for the gardens or the view, but the house itself continues to inspire admiration, inviting all who enter to imagine a life of beauty, balance, and grace.
–Written by Volunteer Jane Carlin
Acknowledgement/Sources
The additional drawing images are from the Bloedel Archive and represent drawings made by Holmes.
Dr. Ann Marie Borys, University of Washington
The Bloedel Reserve: Gardens in the Forest. Lawrence Kreisman, Seattle, The Arbor Fund/Bloedel Reserve, 1988
Sharping Seattle Architecture: A Historical Guide to the Architects Edited by Jeffrrey Karl Ochsner. Seattle, University of Washington Press, 1994
For further images of the architect, you may wish to consult the University of Washington Digital Collections: https://content.lib.washington.edu/



