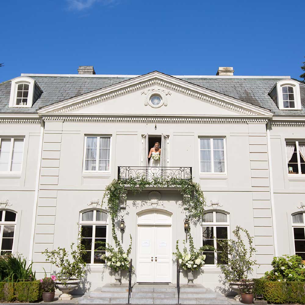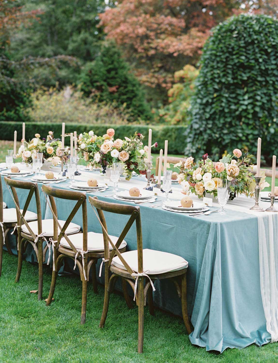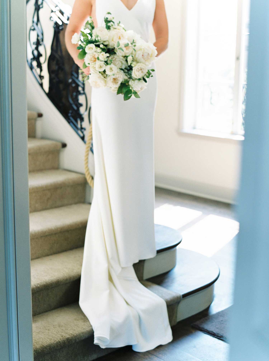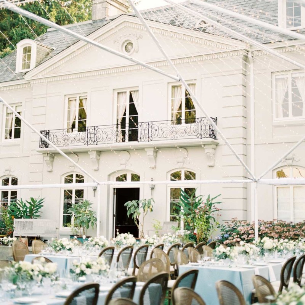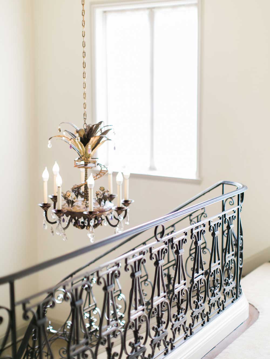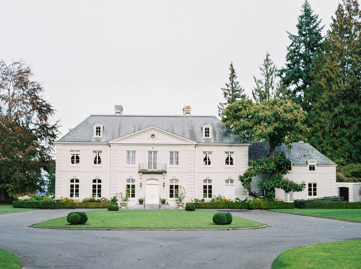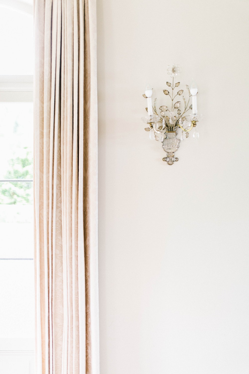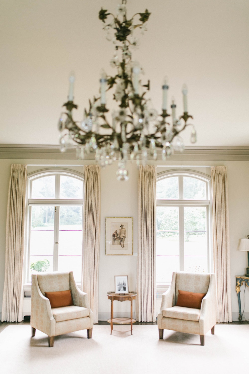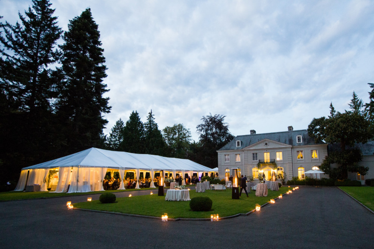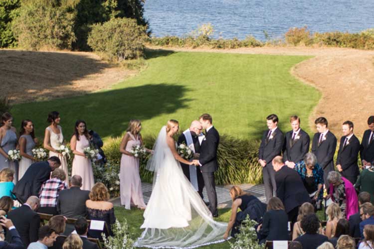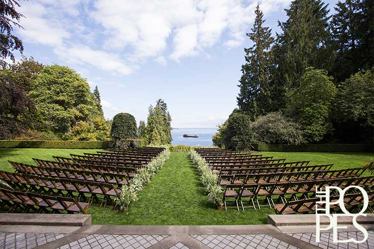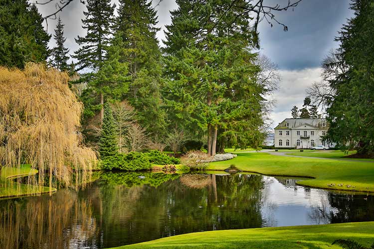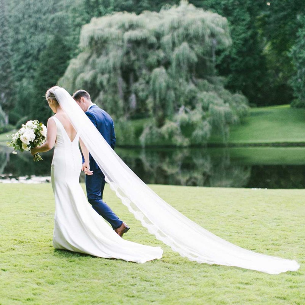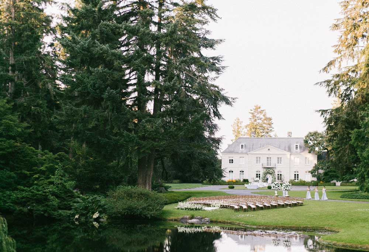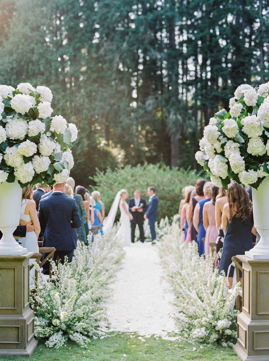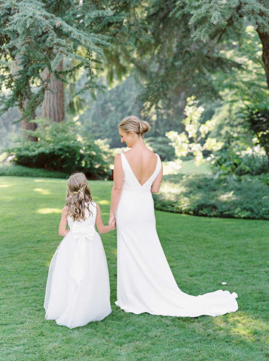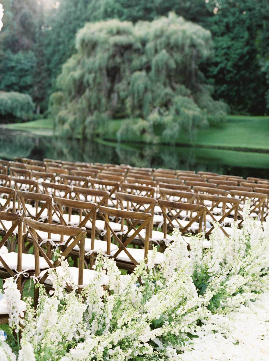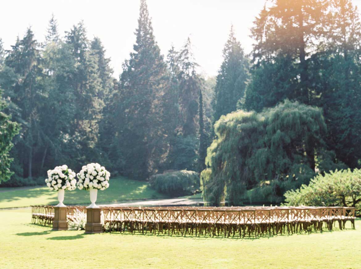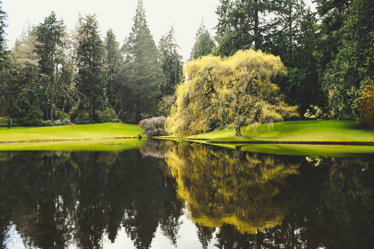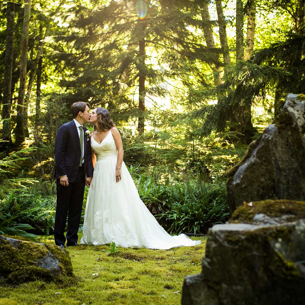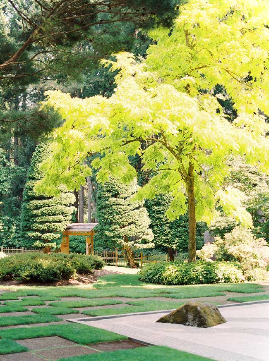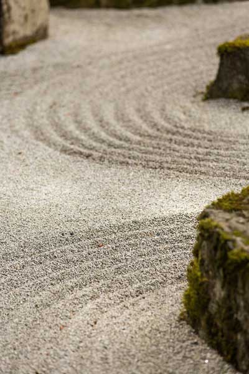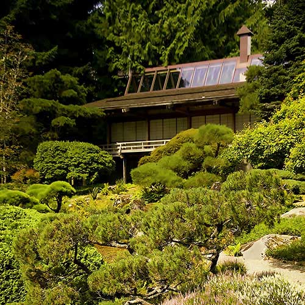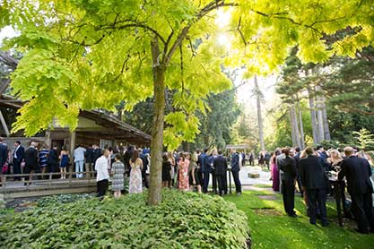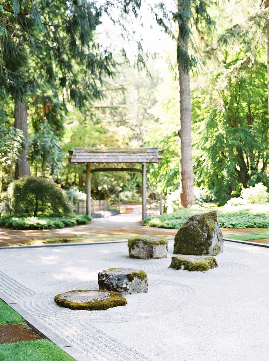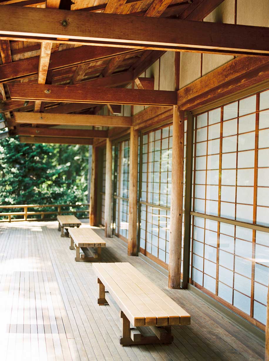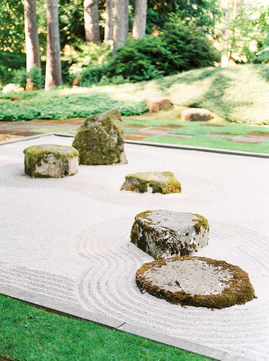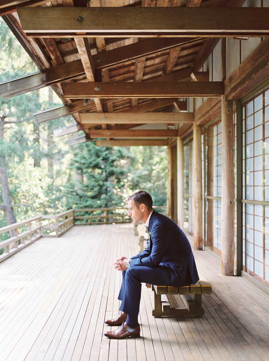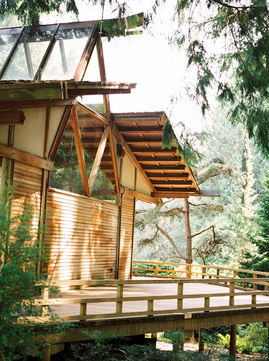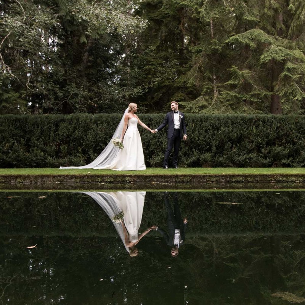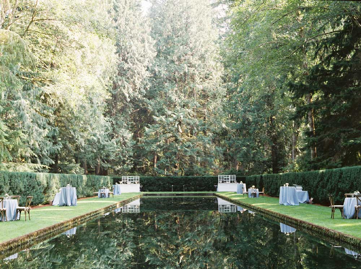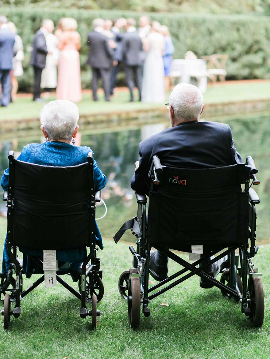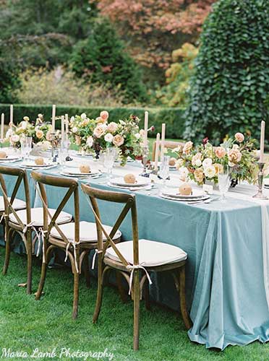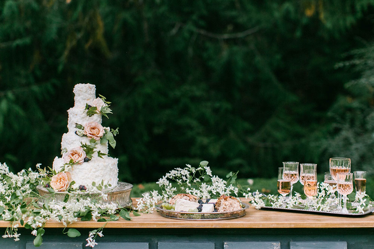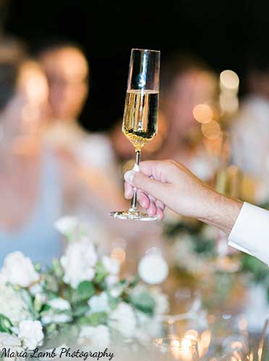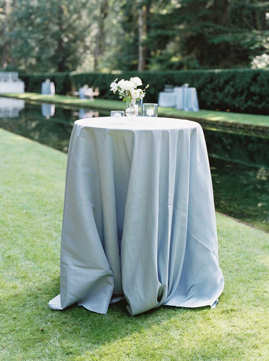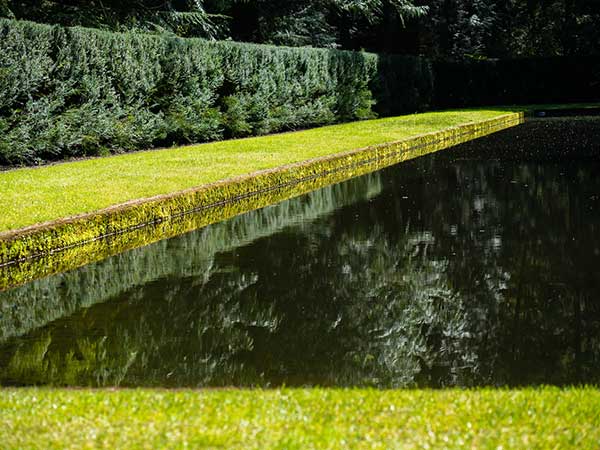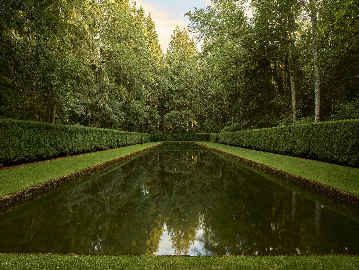Weddings at Bloedel Reserve
Where Love Stories Grow
More than a place of uncommon beauty and originality, the magnificent landscapes at Bloedel Reserve are also a living expression of a beautiful personal love story—the 65-year-plus marriage of Prentice and Virginia Bloedel and their life together on Bainbridge Island. Many of the features of the Reserve were created as loving gestures, on a grand scale, by Prentice for Virginia, gifts revealed in the gardens, ponds, and glens and within their home.

Like No Other Place On Earth
A wonder of nature, Bloedel Reserve is tucked away on the north end of Bainbridge Island, overlooking Puget Sound. Named one of America’s top 10 public gardens, the Reserve features 140 acres of spectacular landscapes, forests, and trails. Radiant outdoor spaces, sweeping vistas, meticulously maintained lawns, distinctive magnificent landscapes, a historic French chateau overlooking Puget Sound, and a tranquil Japanese guest house and garden are among the many areas at the Reserve offering stunning backdrops for your perfect day.
Venue Highlights
Ceremony & reception venues;
Capacity to accommodate over 300 guests;
Multiple stunning locations for portraiture within the gardens;
Exclusive access to Bloedel Reserve’s expansive landscapes;
The wedding of a lifetime.

THE RESIDENCE
Designed by Seattle architect J. Lister Holmes in the 18th-century French tradition, the Residence was once the home of Prentice and Virginia Bloedel. The first story features the dining room, living room, library, and kitchen. A sweeping central staircase leads up to the second story bedrooms which are now used as offices for the Reserve. The back veranda overlooks the Bluff for expansive sunset views of the Puget Sound. From the back lawn, just past the impressive copper beech tree, a short flight of stairs leads to the trail that winds through the Birch Garden, the Bluff, and Glen.
Indoors
∼ Bride’s area, pre-ceremony space
∼ 75 standing, 50-60 seated
Front Lawn & Garden View
∼ Ceremony, reception, dancing
∼ Up to 300, standing or seated
Back Lawn & Sound View
∼ Ceremony, reception, dancing
∼ Up to 300, standing or seated
MID POND LAWN
Sculpted from the surrounding woodlands, the Mid Pond lawn welcomes guests with grand, sweeping views of the water and Residence. The green lawns forms a transition between the naturalistic openness of the pond to the formality of the Residence in the distance.
Areas of the ornamental plantings around the Jurassic Garden footbridge contrast with the dark green background and provide seasonal interest, guiding far and framed views across the expansive landscape.
Outdoors
∼ Ceremony, up to 300 standing, or seated


JAPANESE GUEST HOUSE
Japanese tea house meets Northwest coast Native American longhouse in this unique building designed by architect Paul Kirk. A tranquil retreat, the Japanese Garden’s vast collection of trees includes a resplendent laceleaf maple and a large katsura tree that drops fragrant leaves each autumn.
Linger on the porch of the Japanese Guest House to take in the view and the simplicity of the Sand and Stone Garden, then stroll the lower gardens on the Serenity Trail where you can make a wish on the Wishing Bench overlooking the Japanese Pond.
Twice named one of the top ten Japanese Gardens in the United States by the Journal of Japanese Gardening, the garden was created in 1955-56 by Mr. Fujitaro Kubota. The Sand and Stone Garden, located to the north of the Japanese Guest House was designed by Dr. Koichi Kawana in 1986.
Indoors & Outdoors
∼ Cocktail parties & Groom’s area
∼ Up to 150 standing, indoors and outdoors
THE REFLECTION POOL
A contemplative place surrounded by yew hedges, the Reflection Pool is striking for its mirror-like reflection of sky and trees. It is fed by a natural spring and was created using the natural water table. Designed with the assistance of renowned landscape architects Richard Haag and Thomas Church, the pool is approximately 200 feet long and 28 feet wide.
Outdoors
∼ Cocktail parties & Bar
∼ Up to 300, standing

Property Photo Gallery
Many of the features of the Reserve were created as loving gestures, on a grand scale, by Prentice for Virginia, gifts revealed in the gardens, ponds, and glens and within their home.
The Residence
Mid Pond
The Japanese Guest House
The Reflection Pool
Frequently Asked Questions
Learn more about hosting your wedding at Bloedel Reserve.
FAQs
REQUEST BOOKING INFORMATION
For booking, questions, or contract requests, please email our Events team or complete the form below. When filling out the form, please include as many details as possible, including desired wedding date, wedding party size, number of guests, etc.
"*" indicates required fields


